$899,900
Available - For Sale
Listing ID: W12170781
1784 Sandgate Cres , Mississauga, L5J 2E8, Peel
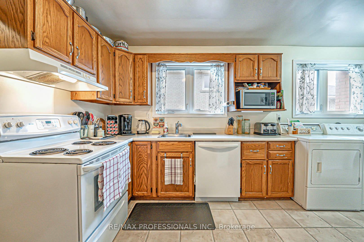
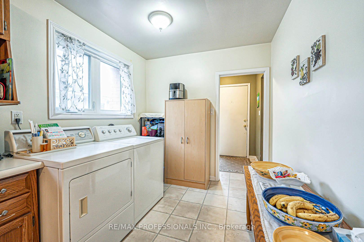
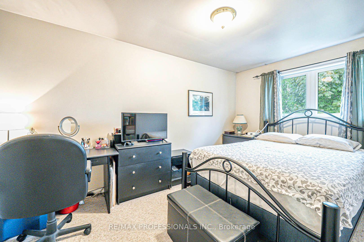

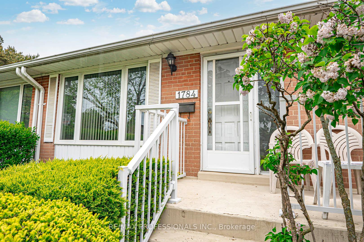
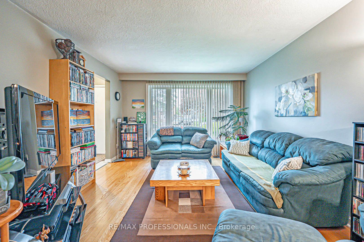
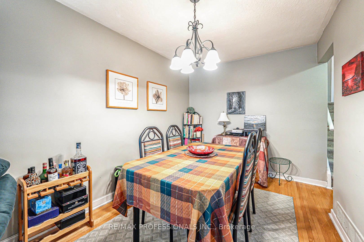
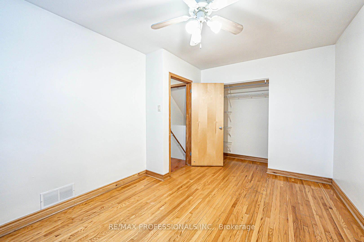
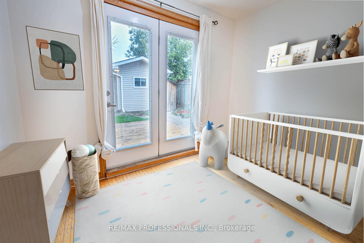
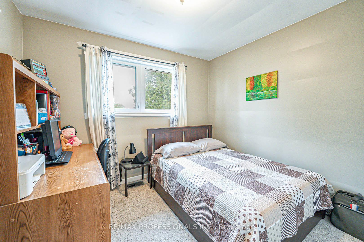
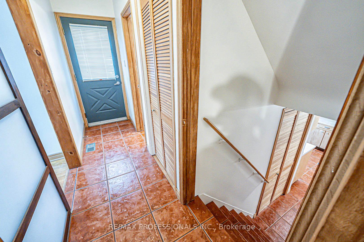

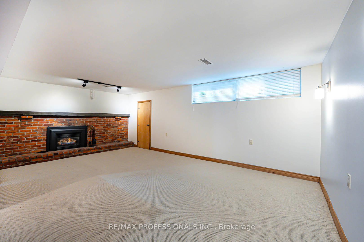
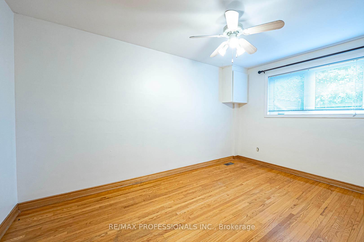
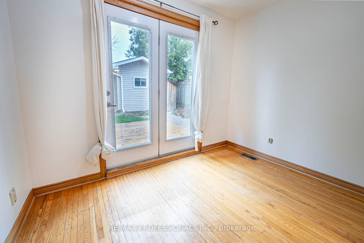

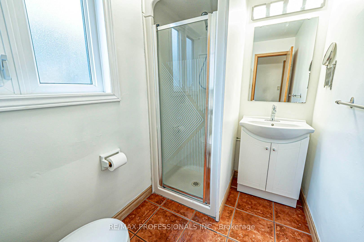
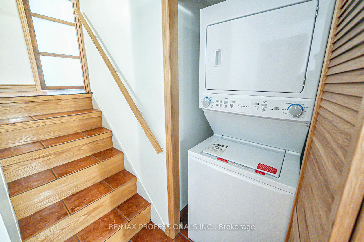
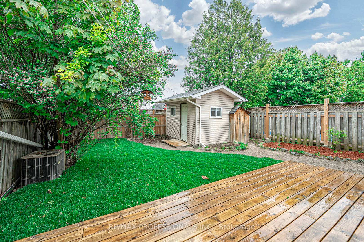

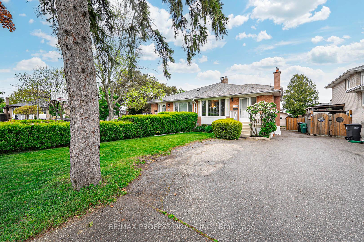
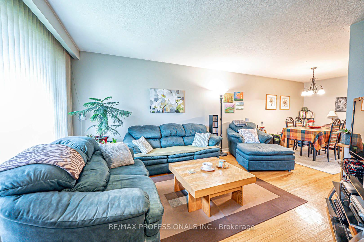
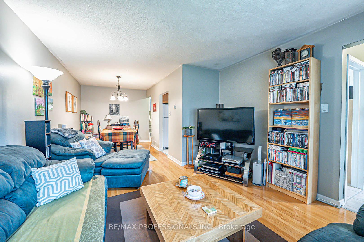
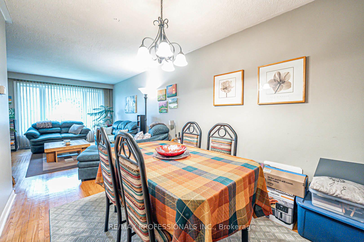
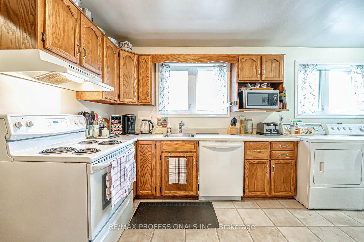
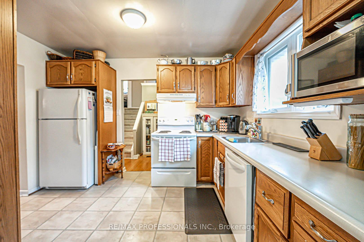
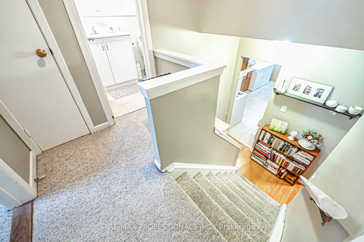
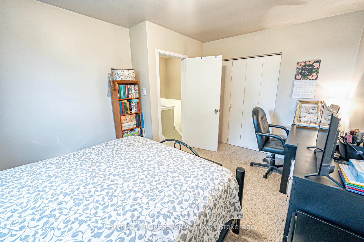
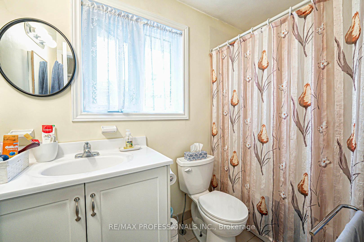
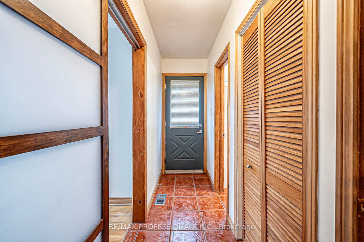
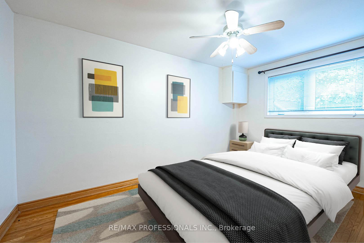
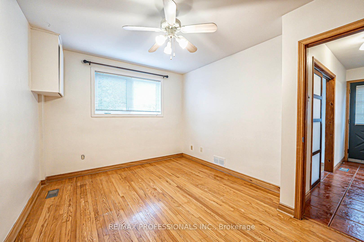
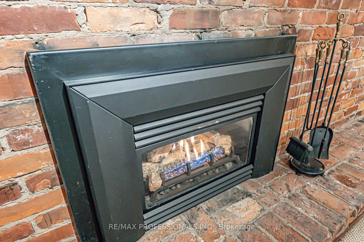
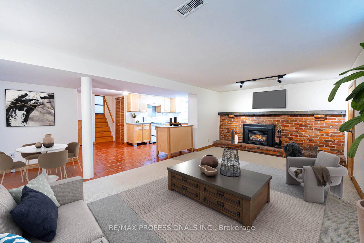
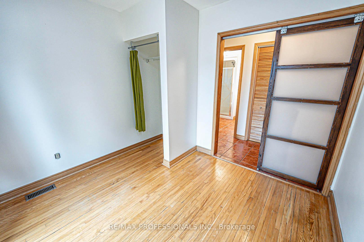
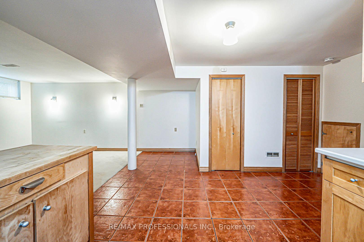
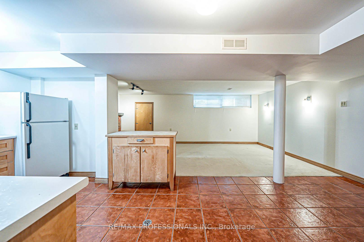
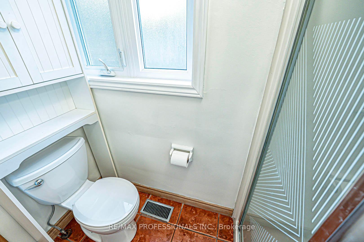
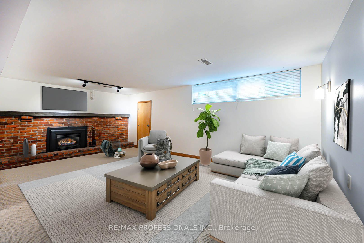
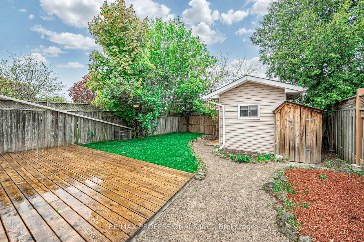
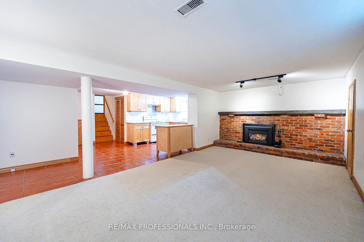
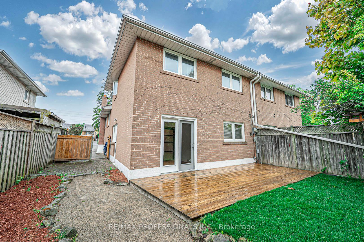
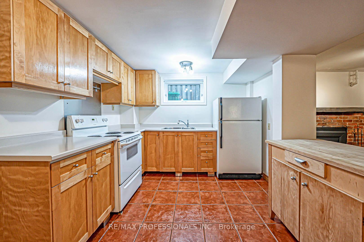











































| Vacant possession after July 18th! Super well maintained semi backsplit with lower levels set up with separate entrance, Kitchen, Livingroom and 2 bedrooms. Gas fireplace with thermostat in lower level keeps the lower level independently warm all winter. Laundry on both levels. Large insulated shed in back yard with electricity and baseboard heat will make a great workshop! Located on a great street in family friendly Clarkson/Park Royal. Close to QEW and 403 Highways. 3 car parking with 2 spots side by side. A bike ride away from the Clarkson Go Station. Great shopping and rec facilities nearby with pool and ice rink. Upper level currently on month to month rent. |
| Price | $899,900 |
| Taxes: | $4137.00 |
| Assessment Year: | 2024 |
| Occupancy: | Tenant |
| Address: | 1784 Sandgate Cres , Mississauga, L5J 2E8, Peel |
| Directions/Cross Streets: | Truscott and Winston Churchill |
| Rooms: | 7 |
| Rooms +: | 2 |
| Bedrooms: | 4 |
| Bedrooms +: | 0 |
| Family Room: | F |
| Basement: | Finished, Finished wit |
| Level/Floor | Room | Length(ft) | Width(ft) | Descriptions | |
| Room 1 | Main | Living Ro | 13.94 | 12.3 | Broadloom, Hardwood Floor |
| Room 2 | Main | Dining Ro | 12.76 | 8.53 | Broadloom, Hardwood Floor |
| Room 3 | Main | Kitchen | 17.06 | 9.51 | |
| Room 4 | Upper | Primary B | 14.76 | 10.17 | Broadloom, Hardwood Floor |
| Room 5 | Upper | Bedroom 2 | 10.17 | 10 | Broadloom, Hardwood Floor |
| Room 6 | Lower | Bedroom 3 | 14.27 | 10.17 | Hardwood Floor |
| Room 7 | Lower | Bedroom 4 | 10.17 | 9.84 | Hardwood Floor |
| Room 8 | Basement | Living Ro | 20.34 | 12.46 | Broadloom, Gas Fireplace |
| Room 9 | Basement | Kitchen | 14.1 | 9.84 |
| Washroom Type | No. of Pieces | Level |
| Washroom Type 1 | 4 | Upper |
| Washroom Type 2 | 3 | In Betwe |
| Washroom Type 3 | 0 | |
| Washroom Type 4 | 0 | |
| Washroom Type 5 | 0 |
| Total Area: | 0.00 |
| Property Type: | Semi-Detached |
| Style: | Backsplit 4 |
| Exterior: | Brick |
| Garage Type: | None |
| Drive Parking Spaces: | 3 |
| Pool: | None |
| Other Structures: | Shed |
| Approximatly Square Footage: | 1100-1500 |
| CAC Included: | N |
| Water Included: | N |
| Cabel TV Included: | N |
| Common Elements Included: | N |
| Heat Included: | N |
| Parking Included: | N |
| Condo Tax Included: | N |
| Building Insurance Included: | N |
| Fireplace/Stove: | Y |
| Heat Type: | Forced Air |
| Central Air Conditioning: | Central Air |
| Central Vac: | N |
| Laundry Level: | Syste |
| Ensuite Laundry: | F |
| Sewers: | Sewer |
$
%
Years
This calculator is for demonstration purposes only. Always consult a professional
financial advisor before making personal financial decisions.
| Although the information displayed is believed to be accurate, no warranties or representations are made of any kind. |
| RE/MAX PROFESSIONALS INC. |
- Listing -1 of 0
|
|

Hossein Vanishoja
Broker, ABR, SRS, P.Eng
Dir:
416-300-8000
Bus:
888-884-0105
Fax:
888-884-0106
| Virtual Tour | Book Showing | Email a Friend |
Jump To:
At a Glance:
| Type: | Freehold - Semi-Detached |
| Area: | Peel |
| Municipality: | Mississauga |
| Neighbourhood: | Clarkson |
| Style: | Backsplit 4 |
| Lot Size: | x 124.00(Feet) |
| Approximate Age: | |
| Tax: | $4,137 |
| Maintenance Fee: | $0 |
| Beds: | 4 |
| Baths: | 2 |
| Garage: | 0 |
| Fireplace: | Y |
| Air Conditioning: | |
| Pool: | None |
Locatin Map:
Payment Calculator:

Listing added to your favorite list
Looking for resale homes?

By agreeing to Terms of Use, you will have ability to search up to 300659 listings and access to richer information than found on REALTOR.ca through my website.


