$624,900
Available - For Sale
Listing ID: X12194002
6137 Kirkland Driv , Niagara Falls, L2H 2A7, Niagara
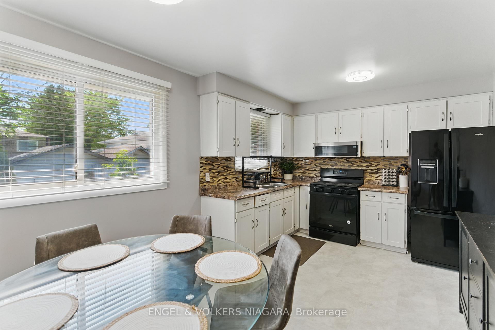
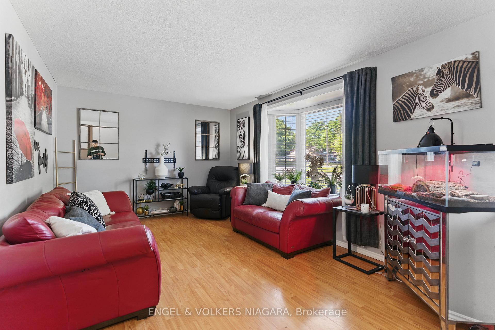

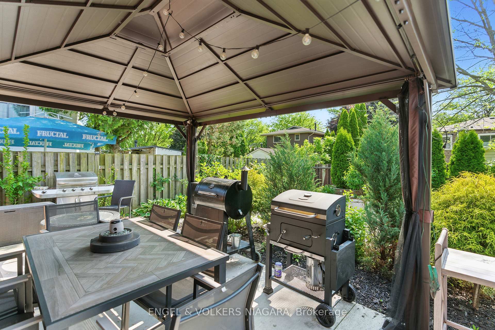
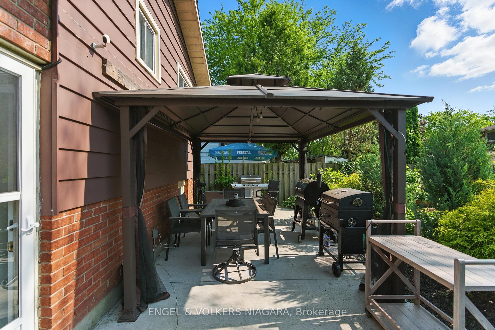

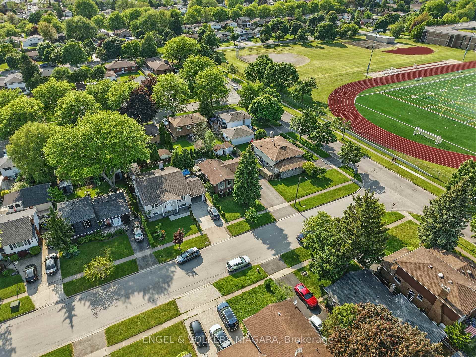

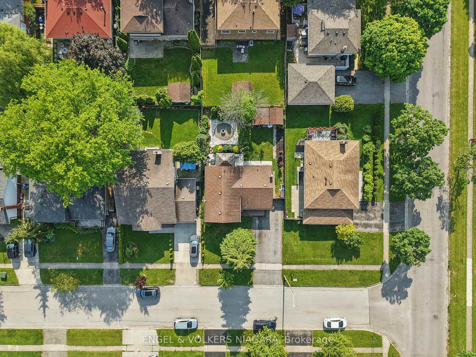


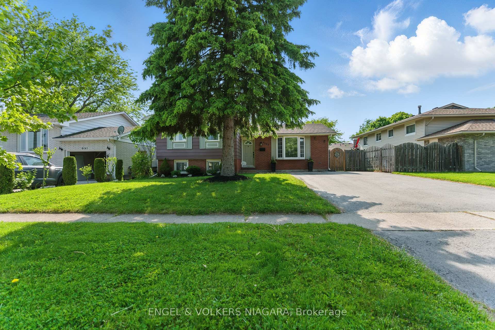


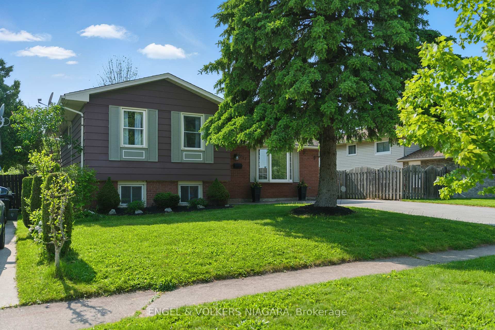

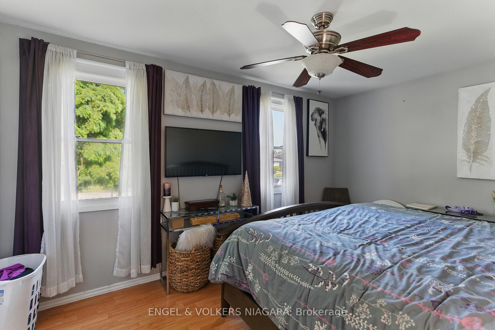
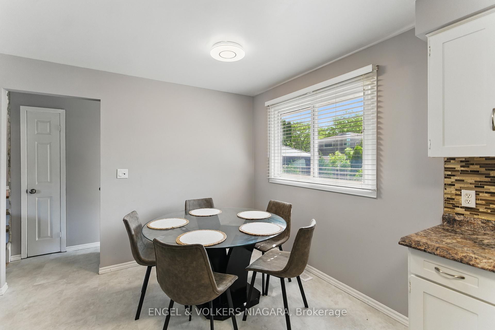
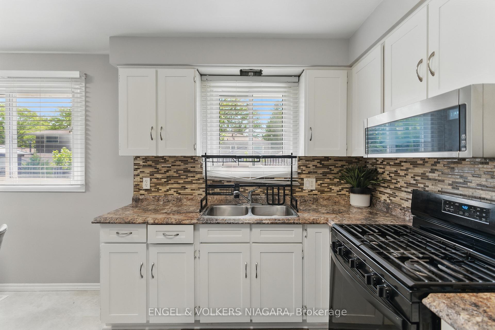
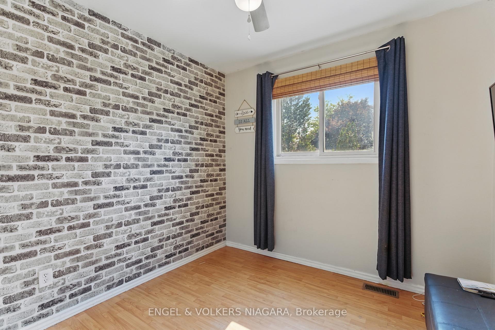


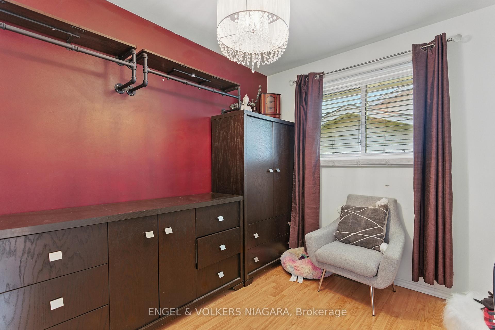
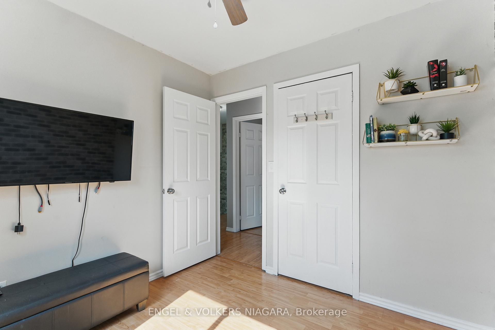
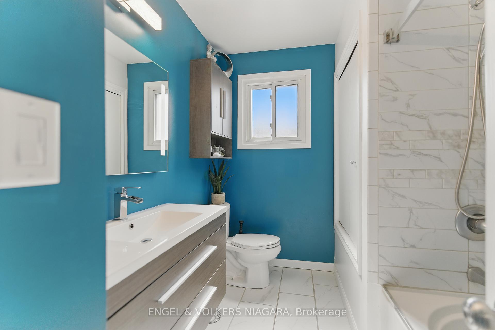
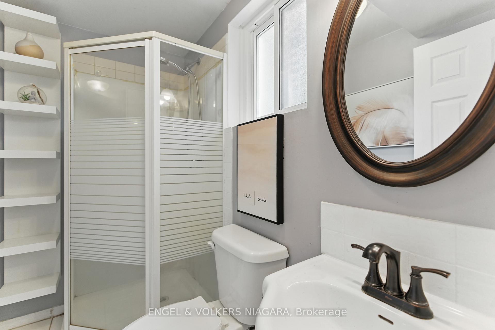
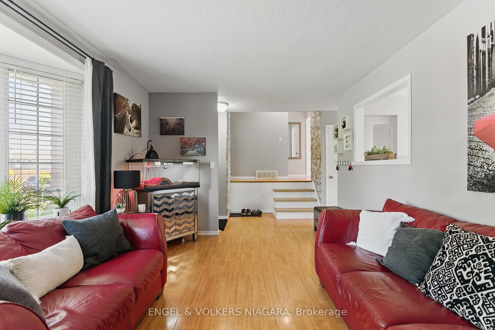
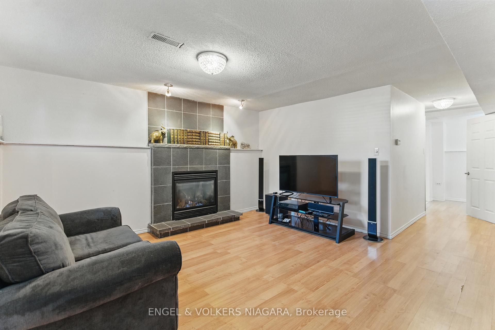
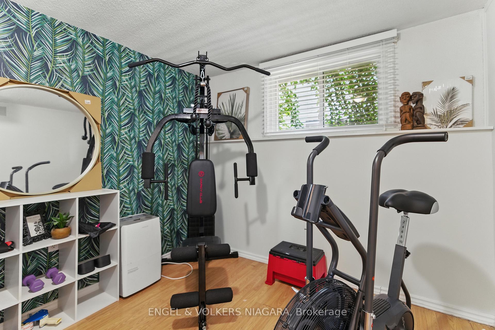
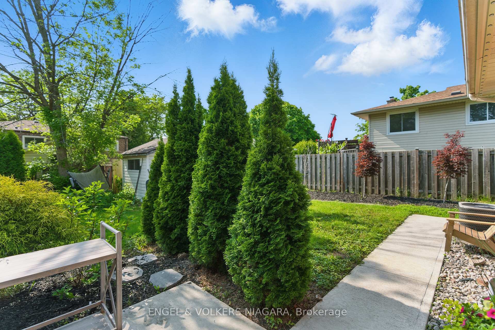




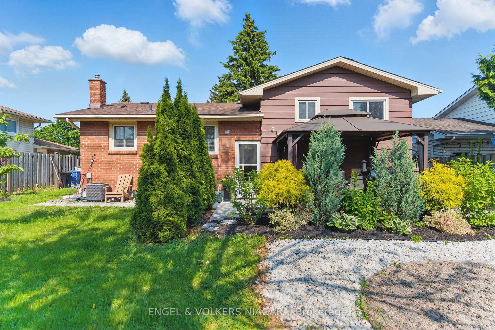
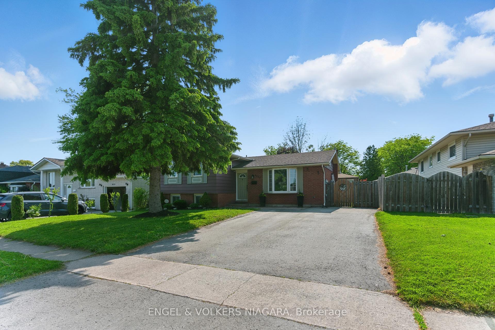












































| Welcome to 6137 Kirkland Drive. This beautiful side-split home is tucked into one of Niagara's most loved neighbourhoods. Just minutes from Kalar Road, Lundy's Lane, and all the amenities you could need, this home offers the perfect blend of comfort, convenience, and community. Inside, you'll find a thoughtful layout that's both functional and inviting, featuring a brand-new main floor bathroom and plenty of natural light. Outside, enjoy a concrete patio with a gazebo perfect for summer evenings and Gemstone lighting that makes your home shine year-round with customizable, permanent exterior lights. This home is perfectly positioned near great schools, shopping (hello Costco & Walmart!), parks, public transit, and quick highway access everything is within easy reach. Whether you're upsizing, downsizing, or planting roots, this location and layout make 6137 Kirkland a standout. |
| Price | $624,900 |
| Taxes: | $3508.00 |
| Assessment Year: | 2024 |
| Occupancy: | Owner |
| Address: | 6137 Kirkland Driv , Niagara Falls, L2H 2A7, Niagara |
| Directions/Cross Streets: | Kalar Rd/Lundys Lane |
| Rooms: | 5 |
| Rooms +: | 2 |
| Bedrooms: | 3 |
| Bedrooms +: | 1 |
| Family Room: | T |
| Basement: | Walk-Out |
| Level/Floor | Room | Length(ft) | Width(ft) | Descriptions | |
| Room 1 | Upper | Bedroom | |||
| Room 2 | Upper | Bedroom 2 | |||
| Room 3 | Upper | Bedroom 3 | |||
| Room 4 | Upper | Bathroom | |||
| Room 5 | Ground | Living Ro | |||
| Room 6 | Ground | Kitchen | |||
| Room 7 | Lower | Family Ro | |||
| Room 8 | Lower | Bathroom | |||
| Room 9 | Lower | Bedroom |
| Washroom Type | No. of Pieces | Level |
| Washroom Type 1 | 4 | Upper |
| Washroom Type 2 | 3 | Third |
| Washroom Type 3 | 0 | |
| Washroom Type 4 | 0 | |
| Washroom Type 5 | 0 |
| Total Area: | 0.00 |
| Approximatly Age: | 31-50 |
| Property Type: | Detached |
| Style: | Sidesplit |
| Exterior: | Aluminum Siding |
| Garage Type: | None |
| Drive Parking Spaces: | 4 |
| Pool: | None |
| Approximatly Age: | 31-50 |
| Approximatly Square Footage: | 700-1100 |
| CAC Included: | N |
| Water Included: | N |
| Cabel TV Included: | N |
| Common Elements Included: | N |
| Heat Included: | N |
| Parking Included: | N |
| Condo Tax Included: | N |
| Building Insurance Included: | N |
| Fireplace/Stove: | Y |
| Heat Type: | Forced Air |
| Central Air Conditioning: | Central Air |
| Central Vac: | N |
| Laundry Level: | Syste |
| Ensuite Laundry: | F |
| Sewers: | Sewer |
| Utilities-Hydro: | Y |
$
%
Years
This calculator is for demonstration purposes only. Always consult a professional
financial advisor before making personal financial decisions.
| Although the information displayed is believed to be accurate, no warranties or representations are made of any kind. |
| ENGEL & VOLKERS NIAGARA |
- Listing -1 of 0
|
|

Hossein Vanishoja
Broker, ABR, SRS, P.Eng
Dir:
416-300-8000
Bus:
888-884-0105
Fax:
888-884-0106
| Virtual Tour | Book Showing | Email a Friend |
Jump To:
At a Glance:
| Type: | Freehold - Detached |
| Area: | Niagara |
| Municipality: | Niagara Falls |
| Neighbourhood: | 218 - West Wood |
| Style: | Sidesplit |
| Lot Size: | x 97.00(Feet) |
| Approximate Age: | 31-50 |
| Tax: | $3,508 |
| Maintenance Fee: | $0 |
| Beds: | 3+1 |
| Baths: | 2 |
| Garage: | 0 |
| Fireplace: | Y |
| Air Conditioning: | |
| Pool: | None |
Locatin Map:
Payment Calculator:

Listing added to your favorite list
Looking for resale homes?

By agreeing to Terms of Use, you will have ability to search up to 299342 listings and access to richer information than found on REALTOR.ca through my website.


