$1,389,000
Available - For Sale
Listing ID: X12158262
116 Sunrise Cour , Fort Erie, L0S 1N0, Niagara
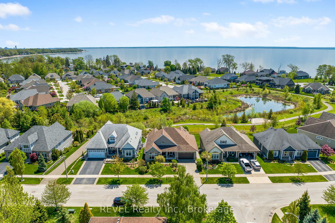
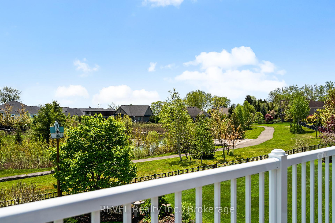
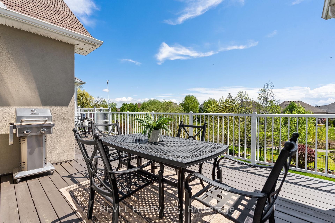
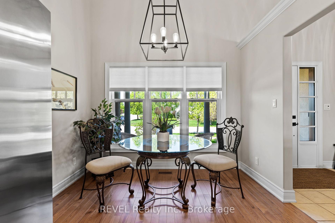
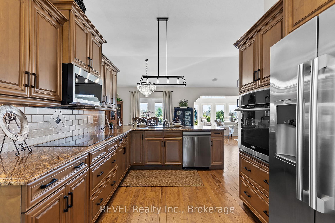
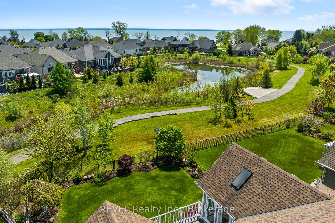


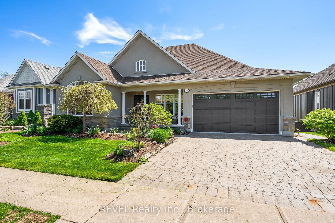
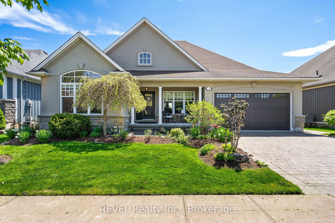
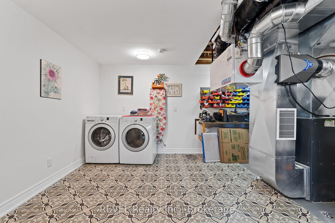
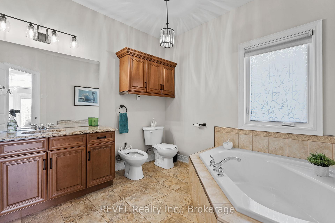
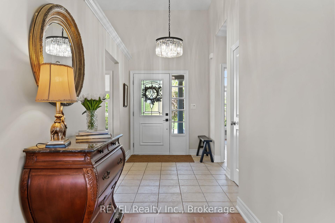
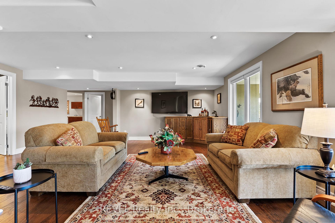
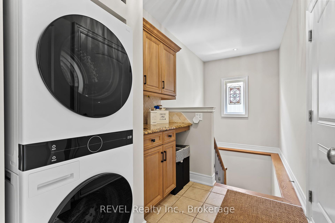
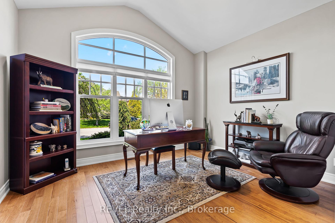
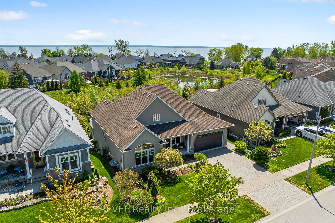
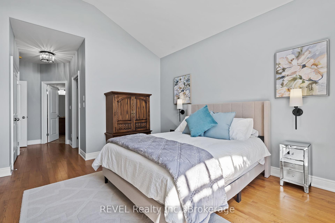
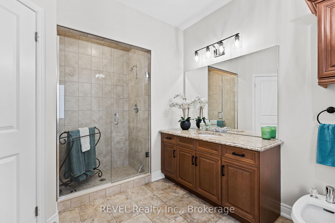
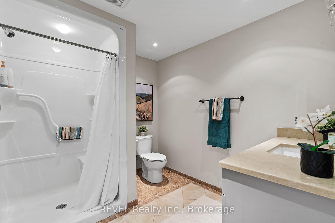

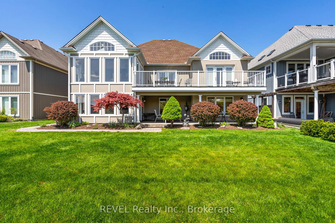
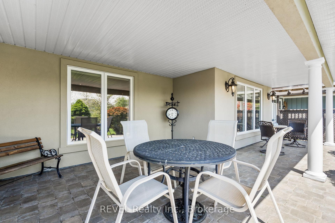
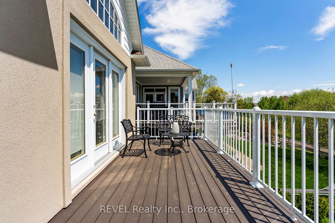
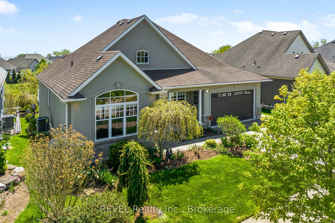
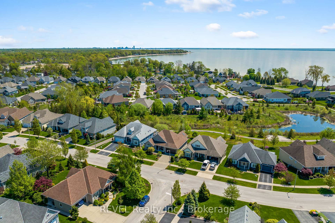
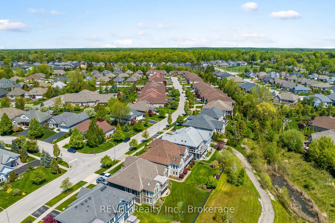
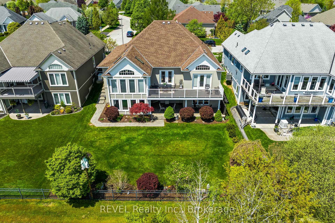

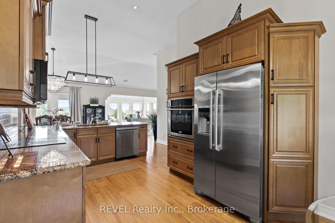
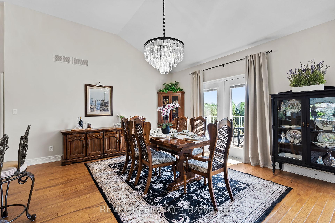

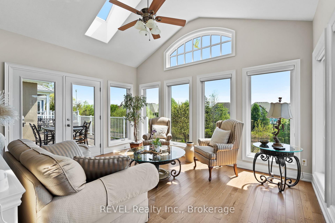
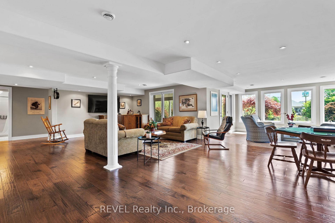
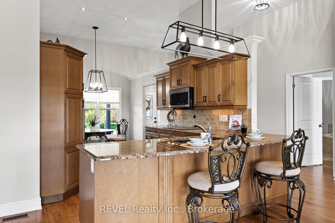
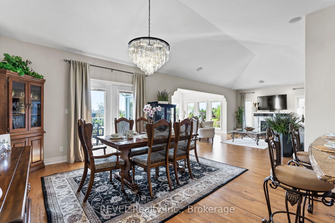
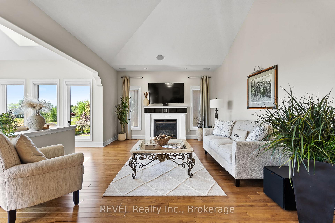
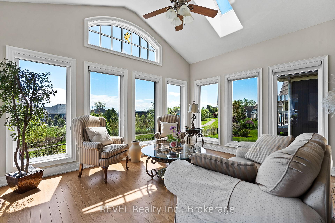
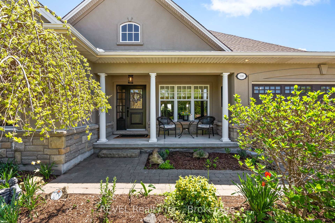
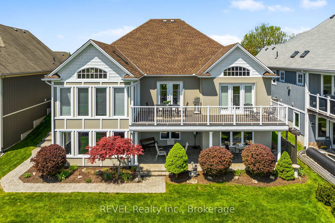
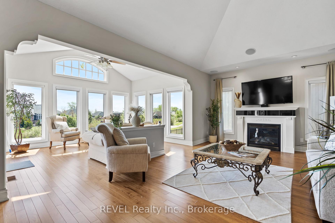
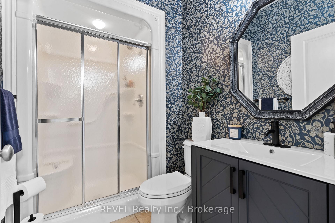
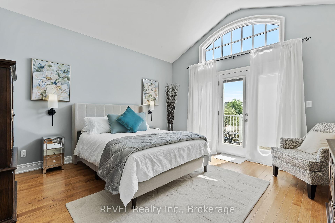
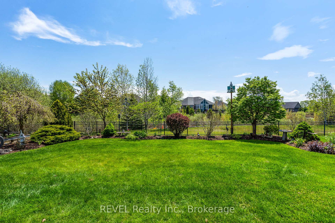
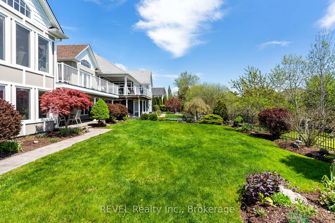
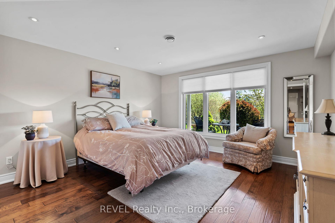
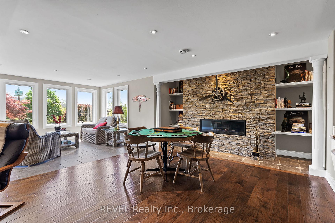
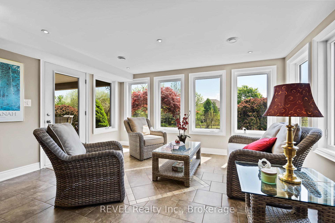
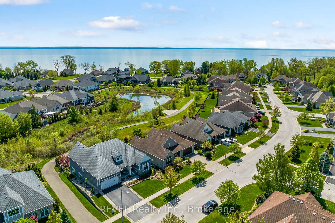

















































| What you've been waiting for!! Rarely available, sought after interior bungalow with walk-out basement! The highly desired community of Ridgeway By The Lake offers serene living with all the amenities and a neighbourhood that boasts pride of ownership at every turn. Freshly painted inside and out, this 3 bedroom home has it all. Main floor primary bedroom with 5 piece ensuite bath, his and hers closets, cathedral ceiling and walk-out to the back deck. The front bedroom can also be used as an office, or guest bedroom and conveniently has a full 3 piece bath just outside it's door. The kitchen is ready for entertaining, with built in appliances including a new microwave and new dishwasher, granite countertops, breakfast bar and breakfast sitting area. Your open concept main floor features a formal dining area, cozy living room with gas fireplace, sunroom with skylight, multiple access points to the back deck, and a built-in wifi enabled sound system! Additionally you have central-vac for easy cleaning, potlights throughout and direct entry from the garage to your functional mudroom/main floor laundry room. And that's all just the main level! Downstairs you have a fully finished basement set up with all the potential for multi generational living, or the perfect space to relax and unwind. Complete with a bedroom, full bathroom, separate laundry, second gas fireplace, separate entrance and potential for a kitchen, it truly checks all the boxes. Open the door and walk-out to your covered stone patio area (2024) where you can take in and enjoy the peacefulness of no rear neighbours. Backing onto a ravine area, perfect for evening strolls, this home is one of kind! |
| Price | $1,389,000 |
| Taxes: | $9342.00 |
| Assessment Year: | 2024 |
| Occupancy: | Owner |
| Address: | 116 Sunrise Cour , Fort Erie, L0S 1N0, Niagara |
| Directions/Cross Streets: | Sunrise Crt & Algonquin Dr |
| Rooms: | 10 |
| Bedrooms: | 2 |
| Bedrooms +: | 1 |
| Family Room: | T |
| Basement: | Full, Finished |
| Level/Floor | Room | Length(ft) | Width(ft) | Descriptions | |
| Room 1 | Main | Kitchen | 12.86 | 13.25 | B/I Appliances, Granite Counters, Breakfast Bar |
| Room 2 | Main | Primary B | 13.68 | 14.14 | 5 Pc Ensuite, His and Hers Closets, W/O To Deck |
| Room 3 | Main | Bedroom 2 | 12.79 | 13.22 | Cathedral Ceiling(s), Double Closet, Carpet Free |
| Room 4 | Main | Dining Ro | 15.12 | 12.89 | Hardwood Floor, Built-in Speakers, W/O To Deck |
| Room 5 | Main | Living Ro | 18.7 | 12.96 | Hardwood Floor, Built-in Speakers, Fireplace |
| Room 6 | Main | Sunroom | 14.63 | 11.48 | Skylight, W/O To Deck, Overlooks Ravine |
| Room 7 | Basement | Bedroom 3 | 13.68 | 13.42 | Carpet Free, Double Closet, Above Grade Window |
| Room 8 | Basement | Office | 13.91 | 16.99 | Carpet Free, Pot Lights |
| Room 9 | Basement | Utility R | 15.71 | 13.61 | |
| Room 10 | Basement | Recreatio | 37.98 | 31.29 | Carpet Free, Pot Lights, W/O To Patio |
| Washroom Type | No. of Pieces | Level |
| Washroom Type 1 | 3 | Main |
| Washroom Type 2 | 5 | Main |
| Washroom Type 3 | 3 | Basement |
| Washroom Type 4 | 0 | |
| Washroom Type 5 | 0 |
| Total Area: | 0.00 |
| Approximatly Age: | 16-30 |
| Property Type: | Detached |
| Style: | Bungalow |
| Exterior: | Stucco (Plaster) |
| Garage Type: | Attached |
| (Parking/)Drive: | Private Do |
| Drive Parking Spaces: | 2 |
| Park #1 | |
| Parking Type: | Private Do |
| Park #2 | |
| Parking Type: | Private Do |
| Pool: | None |
| Approximatly Age: | 16-30 |
| Approximatly Square Footage: | 1500-2000 |
| CAC Included: | N |
| Water Included: | N |
| Cabel TV Included: | N |
| Common Elements Included: | N |
| Heat Included: | N |
| Parking Included: | N |
| Condo Tax Included: | N |
| Building Insurance Included: | N |
| Fireplace/Stove: | Y |
| Heat Type: | Forced Air |
| Central Air Conditioning: | Central Air |
| Central Vac: | Y |
| Laundry Level: | Syste |
| Ensuite Laundry: | F |
| Elevator Lift: | False |
| Sewers: | Sewer |
$
%
Years
This calculator is for demonstration purposes only. Always consult a professional
financial advisor before making personal financial decisions.
| Although the information displayed is believed to be accurate, no warranties or representations are made of any kind. |
| REVEL Realty Inc., Brokerage |
- Listing -1 of 0
|
|

Hossein Vanishoja
Broker, ABR, SRS, P.Eng
Dir:
416-300-8000
Bus:
888-884-0105
Fax:
888-884-0106
| Virtual Tour | Book Showing | Email a Friend |
Jump To:
At a Glance:
| Type: | Freehold - Detached |
| Area: | Niagara |
| Municipality: | Fort Erie |
| Neighbourhood: | 335 - Ridgeway |
| Style: | Bungalow |
| Lot Size: | x 118.11(Feet) |
| Approximate Age: | 16-30 |
| Tax: | $9,342 |
| Maintenance Fee: | $0 |
| Beds: | 2+1 |
| Baths: | 3 |
| Garage: | 0 |
| Fireplace: | Y |
| Air Conditioning: | |
| Pool: | None |
Locatin Map:
Payment Calculator:

Listing added to your favorite list
Looking for resale homes?

By agreeing to Terms of Use, you will have ability to search up to 300659 listings and access to richer information than found on REALTOR.ca through my website.


