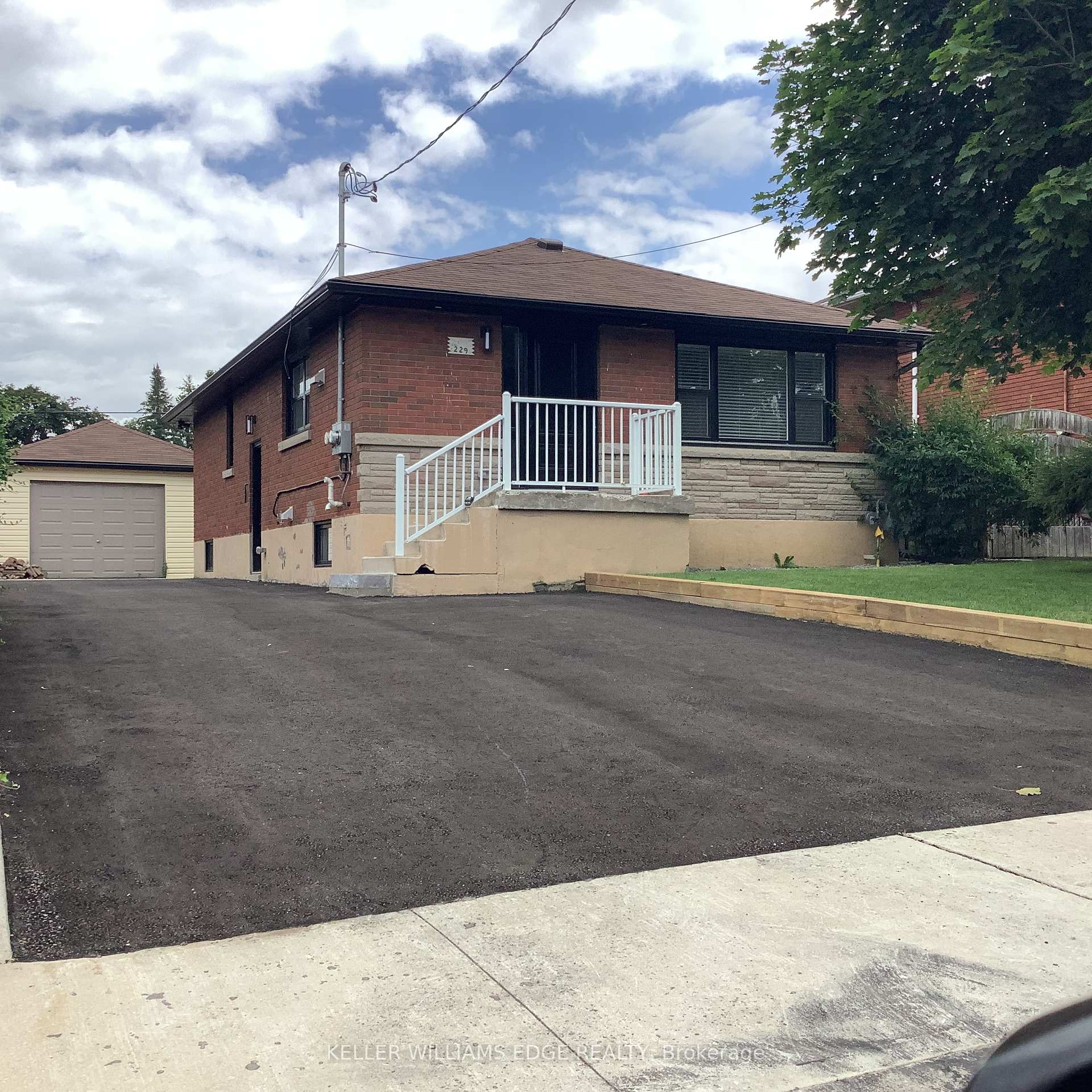$929,900
Available - For Sale
Listing ID: X12185084
229 West 18th Stre , Hamilton, L9C 4H1, Hamilton




































































| LEGAL DUPLEX. Exceptionally stunning, rare find, completely renovated raised bungalow located on a quiet street in the desirable West Mountain area, just minutes away from the escarpment, parks, schools, shopping, and highway access. Main Floor: This spacious 3-bedroom, 1-bathroom (5pc with laundry) floor plan offers an open concept living space with vaulted ceilings. Large living room/dining room area features a picturesque window that lets in plenty of natural light. Eat-in kitchen boasts stainless steel appliances, quartz counters, and a large island overlooking the living room, unit will be vacant Sept 1st. Lower Level: Open-concept 2-bedroom, 1-bathroom unit with high-end finishes, currently leased at top of the rental market. ***Rental income helps qualify for your mortgage payments*** Upgraded Electrical Service 200A separately metered units, Above code sound dampening Sono pans in basement. Photos taken prior to tenants moving in. Permits were obtained. |
| Price | $929,900 |
| Taxes: | $5630.00 |
| Assessment Year: | 2025 |
| Occupancy: | Tenant |
| Address: | 229 West 18th Stre , Hamilton, L9C 4H1, Hamilton |
| Directions/Cross Streets: | Sanatorium/West 18th |
| Rooms: | 5 |
| Bedrooms: | 3 |
| Bedrooms +: | 2 |
| Family Room: | T |
| Basement: | Finished, Separate Ent |
| Level/Floor | Room | Length(ft) | Width(ft) | Descriptions | |
| Room 1 | Main | Kitchen | 17.42 | 10 | |
| Room 2 | Main | Family Ro | 15.09 | 9.58 | |
| Room 3 | Main | Primary B | 11.15 | 10 | |
| Room 4 | Main | Bedroom 2 | 9.09 | 10 | |
| Room 5 | Main | Bedroom 3 | 9.15 | 8.59 | |
| Room 6 | Main | Bathroom | 9.51 | 8.5 | 5 Pc Bath |
| Room 7 | Basement | Kitchen | 12 | 10.4 | |
| Room 8 | Basement | Family Ro | 10.4 | 10.5 | |
| Room 9 | Basement | Primary B | 10.66 | 10.33 | |
| Room 10 | Basement | Bedroom 2 | 10.66 | 10.33 | |
| Room 11 | Basement | Office | 8.23 | 4 | |
| Room 12 | Basement | Bathroom | 9.68 | 4.59 | |
| Room 13 | Basement | Laundry | 6.99 | 4.59 | |
| Room 14 | Main | Laundry |
| Washroom Type | No. of Pieces | Level |
| Washroom Type 1 | 5 | Main |
| Washroom Type 2 | 5 | Basement |
| Washroom Type 3 | 0 | |
| Washroom Type 4 | 0 | |
| Washroom Type 5 | 0 |
| Total Area: | 0.00 |
| Approximatly Age: | 51-99 |
| Property Type: | Detached |
| Style: | Bungalow-Raised |
| Exterior: | Brick |
| Garage Type: | Detached |
| (Parking/)Drive: | Private Do |
| Drive Parking Spaces: | 3 |
| Park #1 | |
| Parking Type: | Private Do |
| Park #2 | |
| Parking Type: | Private Do |
| Pool: | None |
| Approximatly Age: | 51-99 |
| Approximatly Square Footage: | 700-1100 |
| Property Features: | Public Trans, Place Of Worship |
| CAC Included: | N |
| Water Included: | N |
| Cabel TV Included: | N |
| Common Elements Included: | N |
| Heat Included: | N |
| Parking Included: | N |
| Condo Tax Included: | N |
| Building Insurance Included: | N |
| Fireplace/Stove: | N |
| Heat Type: | Forced Air |
| Central Air Conditioning: | Central Air |
| Central Vac: | N |
| Laundry Level: | Syste |
| Ensuite Laundry: | F |
| Sewers: | Sewer |
$
%
Years
This calculator is for demonstration purposes only. Always consult a professional
financial advisor before making personal financial decisions.
| Although the information displayed is believed to be accurate, no warranties or representations are made of any kind. |
| KELLER WILLIAMS EDGE REALTY |
- Listing -1 of 0
|
|

Hossein Vanishoja
Broker, ABR, SRS, P.Eng
Dir:
416-300-8000
Bus:
888-884-0105
Fax:
888-884-0106
| Book Showing | Email a Friend |
Jump To:
At a Glance:
| Type: | Freehold - Detached |
| Area: | Hamilton |
| Municipality: | Hamilton |
| Neighbourhood: | Buchanan |
| Style: | Bungalow-Raised |
| Lot Size: | x 100.21(Feet) |
| Approximate Age: | 51-99 |
| Tax: | $5,630 |
| Maintenance Fee: | $0 |
| Beds: | 3+2 |
| Baths: | 2 |
| Garage: | 0 |
| Fireplace: | N |
| Air Conditioning: | |
| Pool: | None |
Locatin Map:
Payment Calculator:

Listing added to your favorite list
Looking for resale homes?

By agreeing to Terms of Use, you will have ability to search up to 300659 listings and access to richer information than found on REALTOR.ca through my website.


