$1,039,000
Available - For Sale
Listing ID: N12175486
88 Promenade Circ , Vaughan, L4J 9A4, York
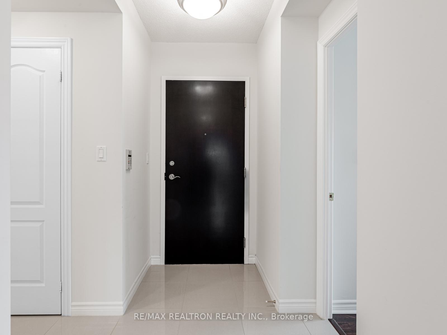
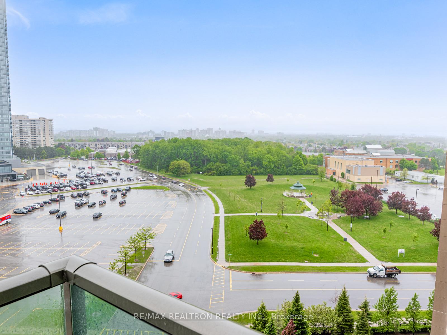
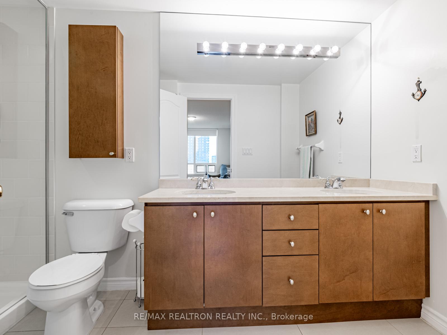
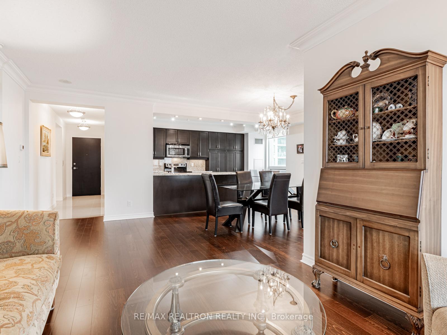
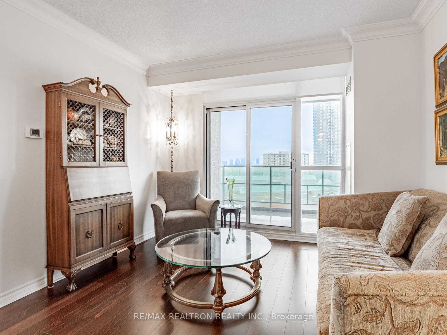

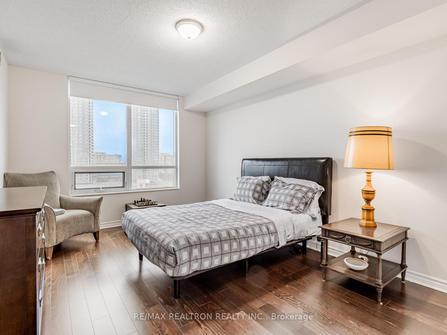
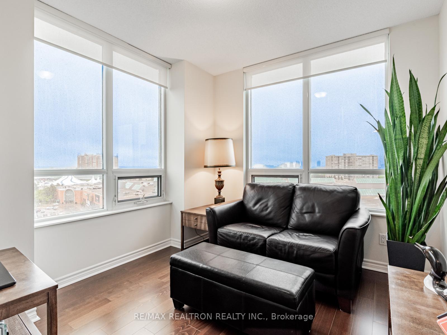
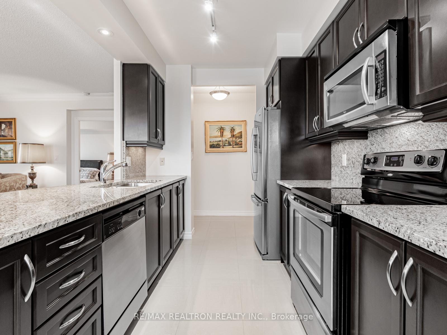
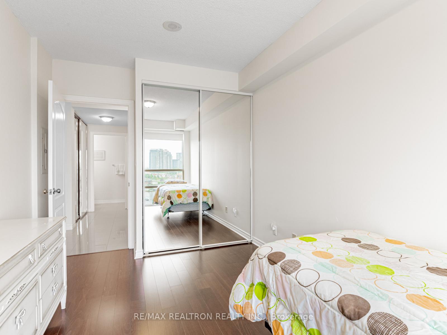
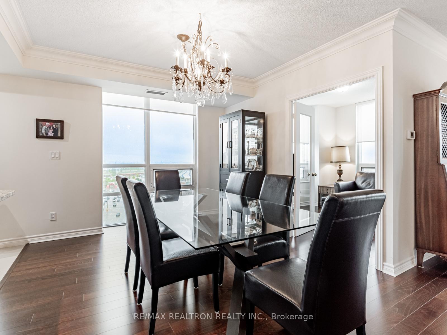
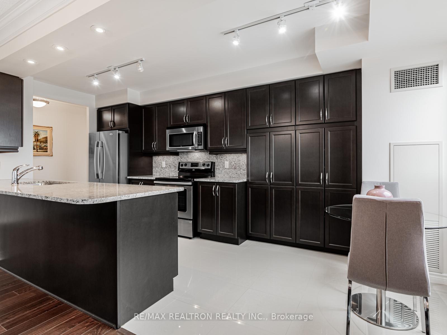

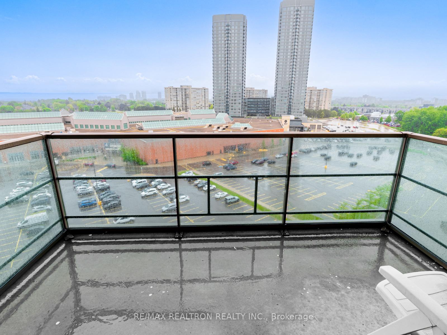
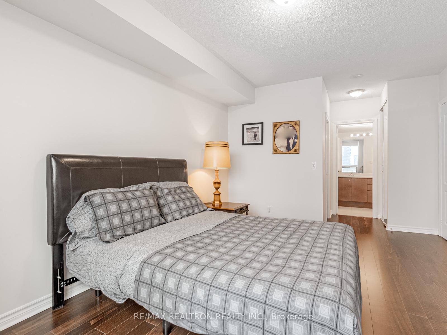

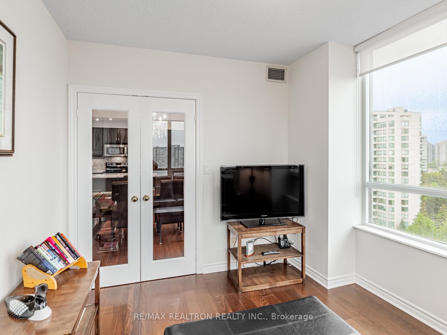
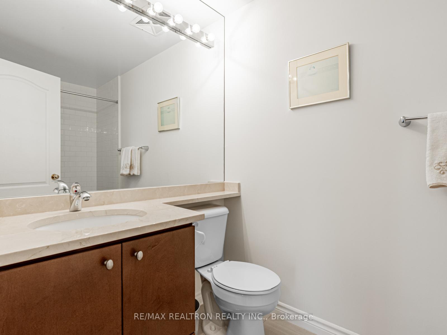
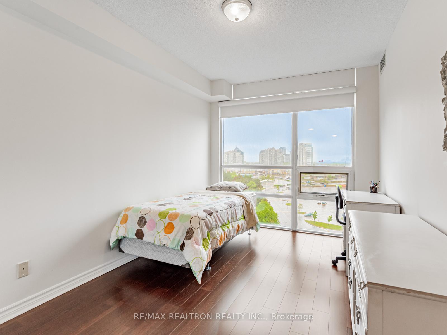
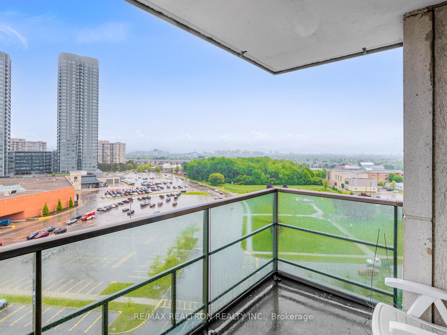
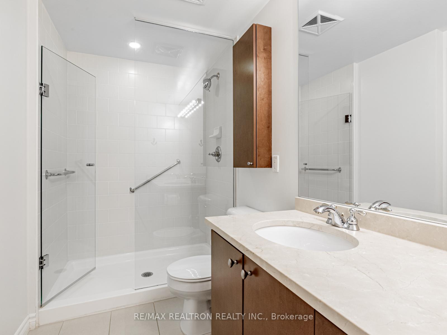
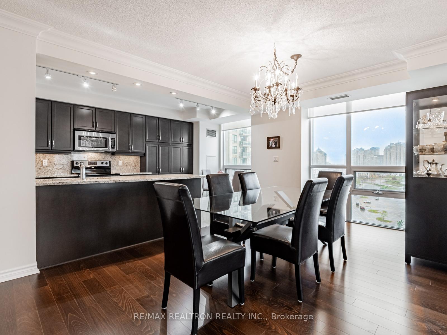
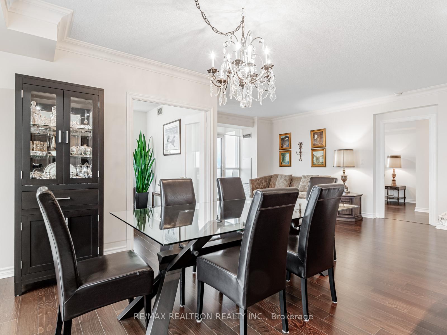
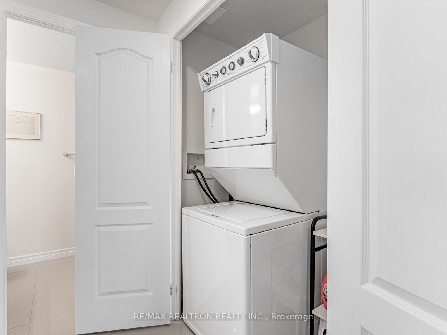
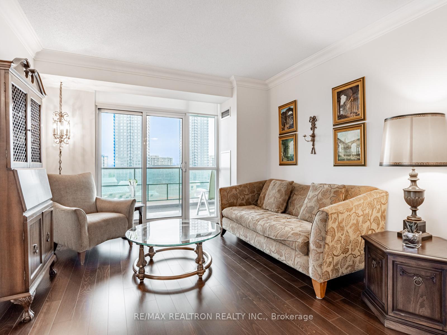
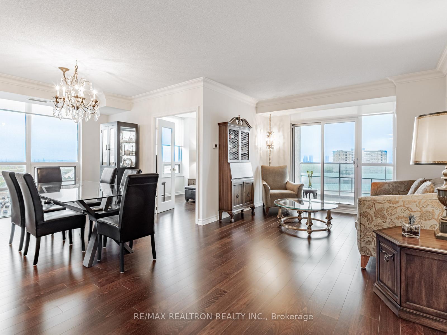
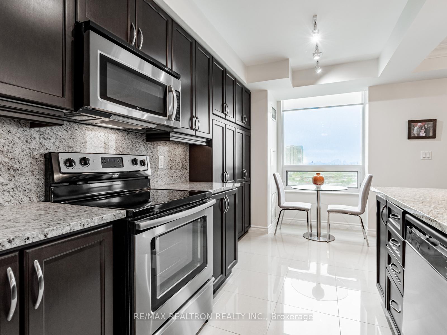



























| Step into this exceptional corner unit in one of Thornhill's most sought-after buildings and experience luxury living at its finest. Boasting over 1300 square feet of meticulously maintained living space, this 2+1 bedroom, 2 full washroom condo is the epitome of elegance and comfort. The moment you enter, you'll be captivated by the Wood flooring that flows seamlessly throughout the open and airy floor plan. The large kitchen, complete with a breakfast bar, and Quality Stainless Steel Appliances is perfect for both casual meals and entertaining guests. The spacious living and dining areas are bathed in natural light, thanks to the unit's prime south-east exposure, providing stunning unobstructed views and a warm, inviting atmosphere. One of the standout features of this home is its corner unit location, offering unparalleled privacy with no direct neighbours. You'll appreciate the generous size of the bedrooms, with the primary suite offering a Walk in Closet and a private ensuite. Step outside onto the expansive balcony and take in the serene south-facing views the perfect spot for your morning coffee or an evening unwind. This unit also comes with the added value of a underground exclusive parking spot and larger locker, ensuring ample storage and convenience. |
| Price | $1,039,000 |
| Taxes: | $4304.00 |
| Occupancy: | Vacant |
| Address: | 88 Promenade Circ , Vaughan, L4J 9A4, York |
| Postal Code: | L4J 9A4 |
| Province/State: | York |
| Directions/Cross Streets: | Bathurst / Centre |
| Level/Floor | Room | Length(ft) | Width(ft) | Descriptions | |
| Room 1 | Main | Foyer | 6.3 | 4.23 | Ceramic Floor |
| Room 2 | Main | Kitchen | 16.56 | 7.84 | Eat-in Kitchen, Pantry, Granite Counters |
| Room 3 | Main | Living Ro | 18.56 | 10.07 | Hardwood Floor, W/O To Balcony, Crown Moulding |
| Room 4 | Main | Dining Ro | 10.04 | 10.07 | Hardwood Floor, Picture Window, Window Floor to Ceil |
| Room 5 | Main | Den | 10.5 | 10.07 | Window Floor to Ceil, Hardwood Floor, French Doors |
| Room 6 | Main | Primary B | 14.73 | 10.07 | Hardwood Floor, 4 Pc Ensuite, Walk-In Closet(s) |
| Room 7 | Main | Bedroom 2 | 12.99 | 8.99 | Hardwood Floor, Mirrored Closet, Window Floor to Ceil |
| Washroom Type | No. of Pieces | Level |
| Washroom Type 1 | 4 | Main |
| Washroom Type 2 | 0 | |
| Washroom Type 3 | 0 | |
| Washroom Type 4 | 0 | |
| Washroom Type 5 | 0 |
| Total Area: | 0.00 |
| Sprinklers: | Conc |
| Washrooms: | 2 |
| Heat Type: | Forced Air |
| Central Air Conditioning: | Central Air |
$
%
Years
This calculator is for demonstration purposes only. Always consult a professional
financial advisor before making personal financial decisions.
| Although the information displayed is believed to be accurate, no warranties or representations are made of any kind. |
| RE/MAX REALTRON REALTY INC. |
- Listing -1 of 0
|
|

Hossein Vanishoja
Broker, ABR, SRS, P.Eng
Dir:
416-300-8000
Bus:
888-884-0105
Fax:
888-884-0106
| Virtual Tour | Book Showing | Email a Friend |
Jump To:
At a Glance:
| Type: | Com - Condo Apartment |
| Area: | York |
| Municipality: | Vaughan |
| Neighbourhood: | Brownridge |
| Style: | Apartment |
| Lot Size: | x 0.00() |
| Approximate Age: | |
| Tax: | $4,304 |
| Maintenance Fee: | $1,042.48 |
| Beds: | 2+1 |
| Baths: | 2 |
| Garage: | 0 |
| Fireplace: | N |
| Air Conditioning: | |
| Pool: |
Locatin Map:
Payment Calculator:

Listing added to your favorite list
Looking for resale homes?

By agreeing to Terms of Use, you will have ability to search up to 300659 listings and access to richer information than found on REALTOR.ca through my website.


